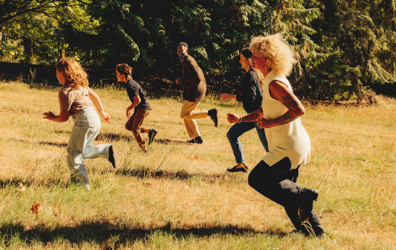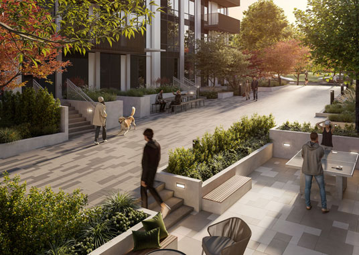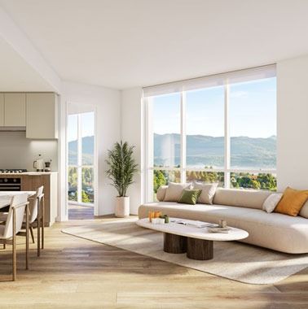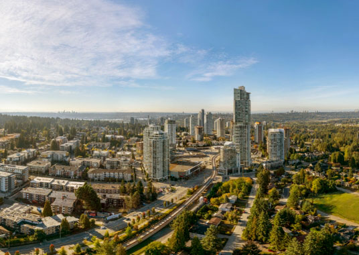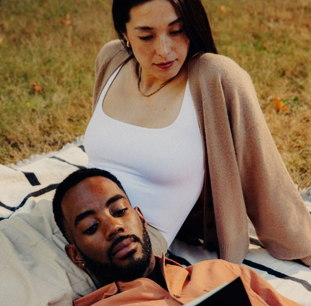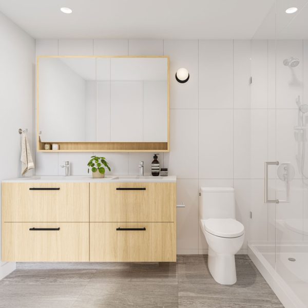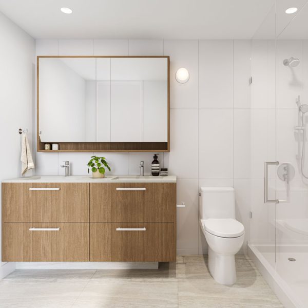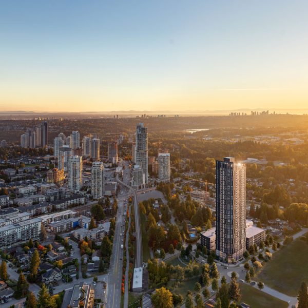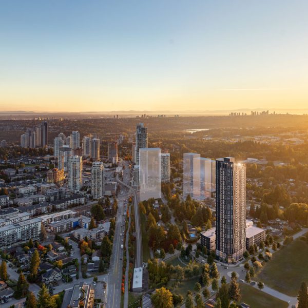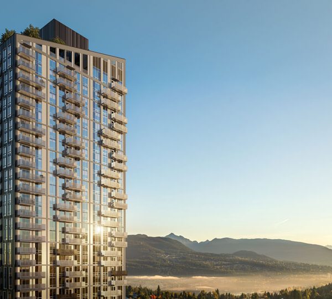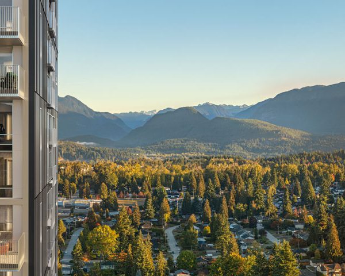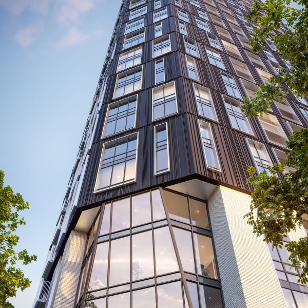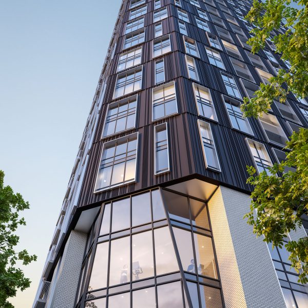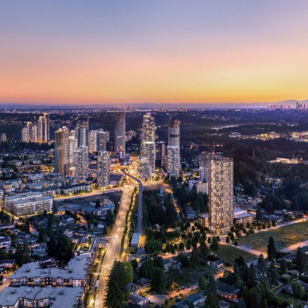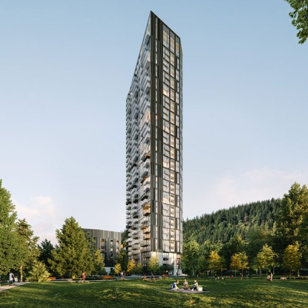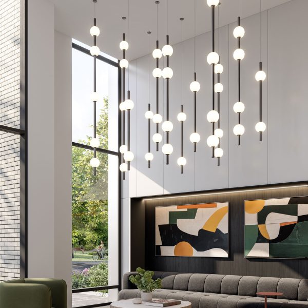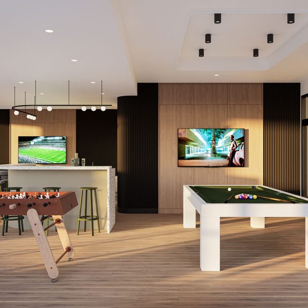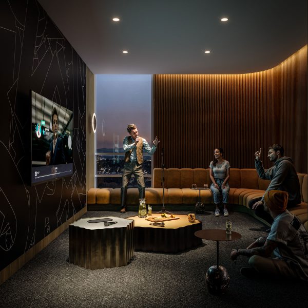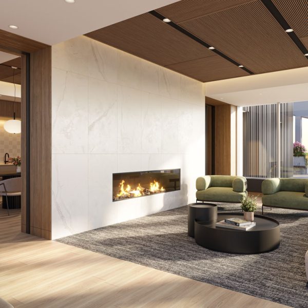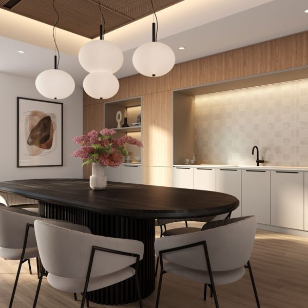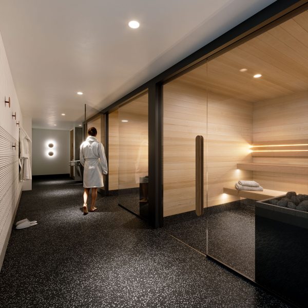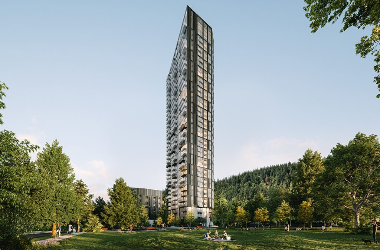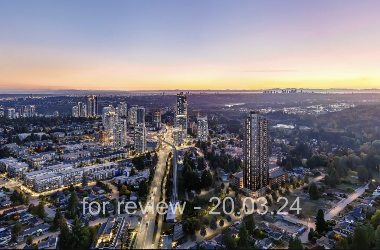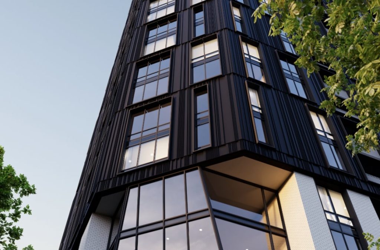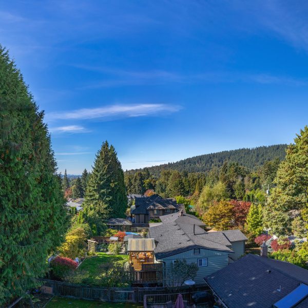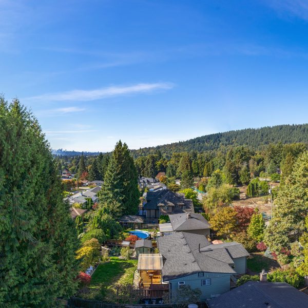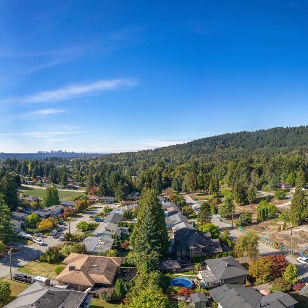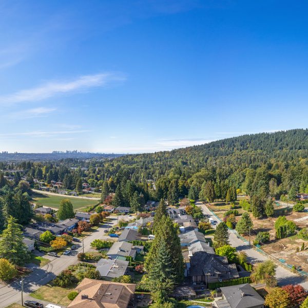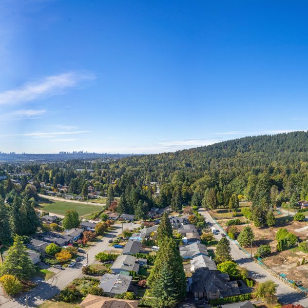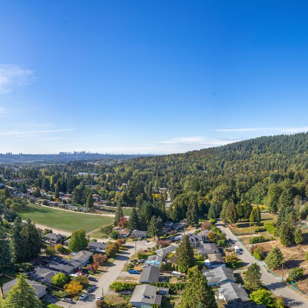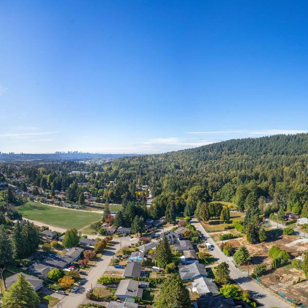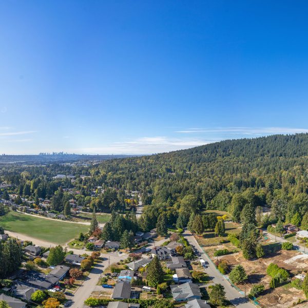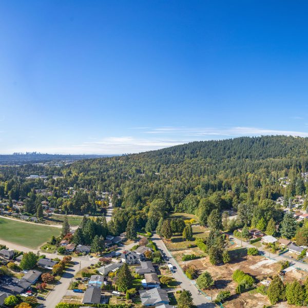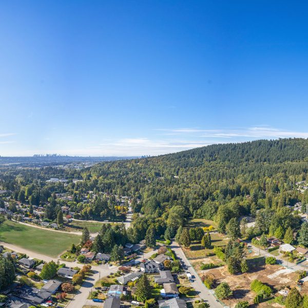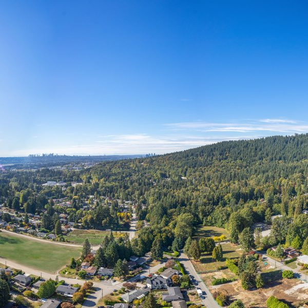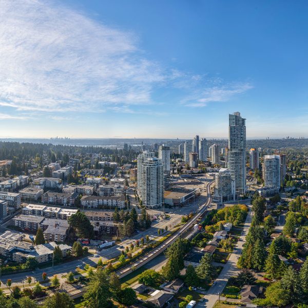Olo Homes
by Rize
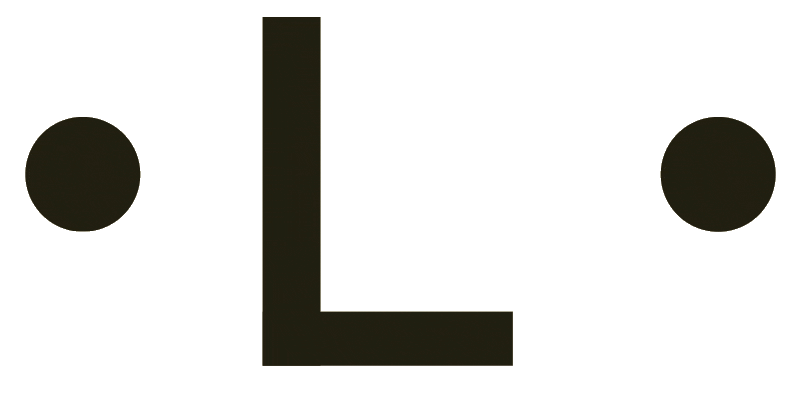
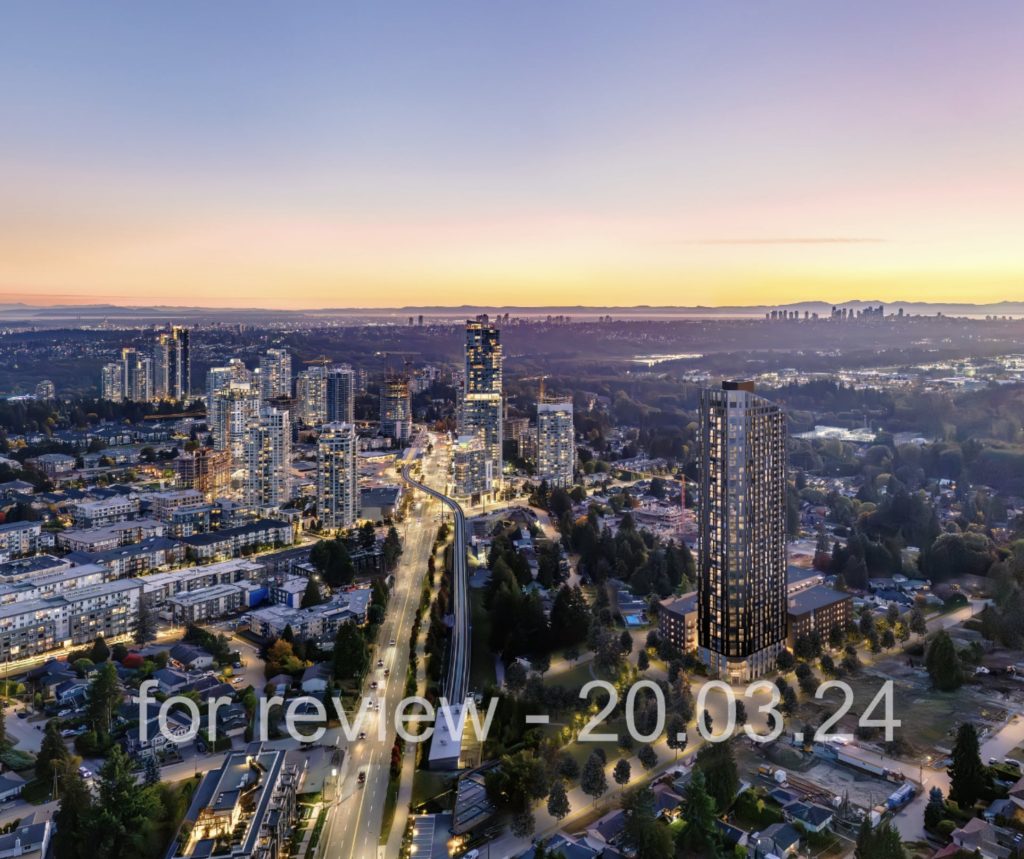
A place
to simply be.
Welcome to the Exclusive Realtor Portal for Olo Homes
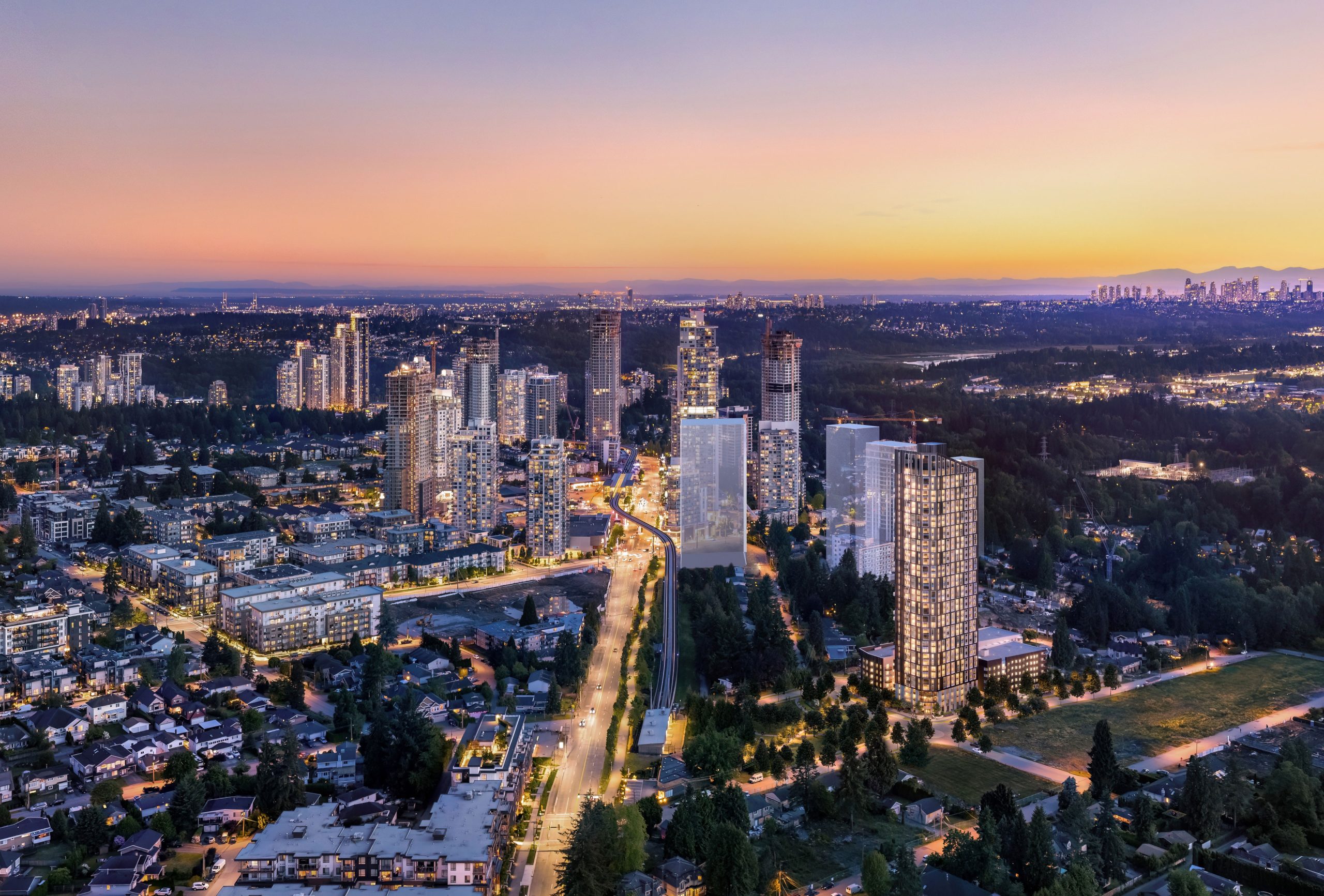
Welcome
to Olo Homes.
Welcome
to Olo Homes.
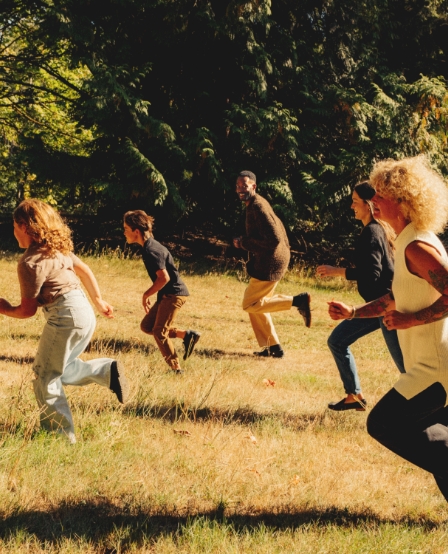

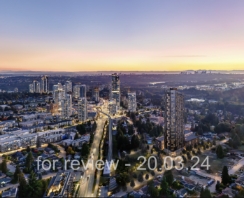
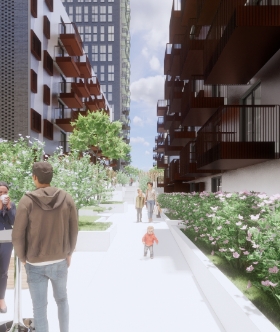
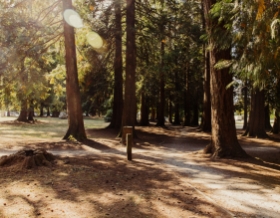
Summary of Offering
Total Homes
A collection of 377 exceptionally designed studio, 1 and 2-bedroom residences
Plan Type
1 Bedroom / 1 Bedroom + Flex
2 Bedroom / 2 Bedroom + Den
3 Bedroom / 3 Bedroom + Flex
Completion Date
Late 2025
Deposits — 20% Total
Lorem ipsum dolor sit amet, consectetur adipisicing elit, sed do eiusmod tempor incididunt ut labore et dolore magna aliqua. Ut enim ad minim veniam, quis nostrud exercitation ullamco laboris nisi ut aliquip ex ea commodo consequat. Duis aute irure dolor in reprehenderit in voluptate velit esse cillum dolore eu fugiat nulla pariatur. Excepteur sint occaecat cupidatat non proident, sunt in culpa qui officia deserunt mollit anim id est laborum.
Special Features & Amenities
- A landmark building situated in Oakdale, Burquitlam’s most liveable neighbourhood
- Distinctive architecture by GBL Architects Inc.
- A well-connected location surrounded by expansive city and mountain views, nestled against Burnaby Mountain
- Direct parkside access from an integrated courtyard
- Just an 8-minute walk to the Burquitlam Skytrain station and up the street from the expanding Lougheed Mall
- Over 20,000 sf of vibrant indoor-outdoor amenities
- Integrated ground floor childcare facility
Strata Fee
$0.59/sq.ft.
Incentives
Lorem Ipsum
Neighbour- hood
Content goes here .. (1)
Content goes here .. (2)
A. Burquitlam Station
B. Lougheed Station
A. Lord Baden-Powell Elementary
B. Roy Stibbs Elementary
C. SFU Trailheads
D. Oakdale Park
E. Stone Creek
F. Vancouver Golf Club
G. Cottonwood Park
H. Cameron Rec Centre & Park
I. F45 Training
J. Bettie Allard YMCA
A. Lougheed Town Center
B. Safeway Burquitlam Plaza
C. H-Mart
D. Hannam Supermarket
E. PriceSmart Foods
F. Save-On-Foods
G. Marshall Flower Garden
A. BjornBar Bakery & Cafe
B. Saku Burquitlam
C. Kokoro Tokyo Mazesoba
D. Green Leaf Sushi
E. JOEY Coquitlam
Floorplans
We will continue to update the portal with new assets in the coming weeks. All downloads are in ZIP or PDF file format.
Marketing Assets
We will continue to update the portal with new assets in the coming weeks. All downloads are in ZIP or PDF file format.
Renderings
Gallery
Views
Gallery
Olo is a Finnish word for the feeling of being.
Derived from the verb olla – meaning to be.
Our Ethos:
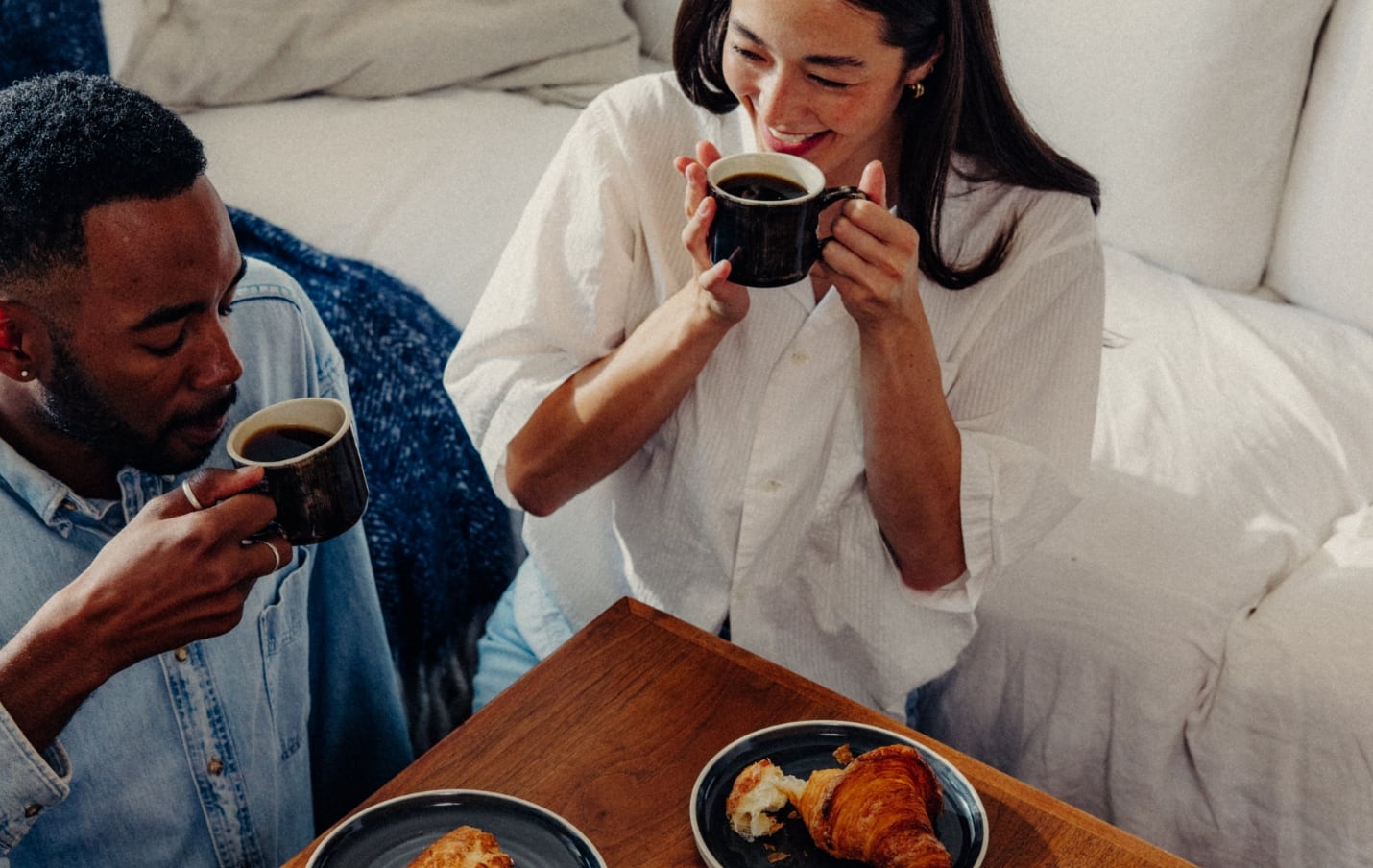
Inspired
Design
Every development must reflect the physical and social context while making an emotional connection with its community. Uniqueness is not a goal, but a result.
Functional Responsibility
Innovation must be actionable. Our focus on delivering better solutions must be realistic, ensuring the livability and constructability of our projects.
Community Relevance
We invest time to ensure our product is serving an identified need and our process is understood and valued by our greater community.
It’s the mix that brings the magic.
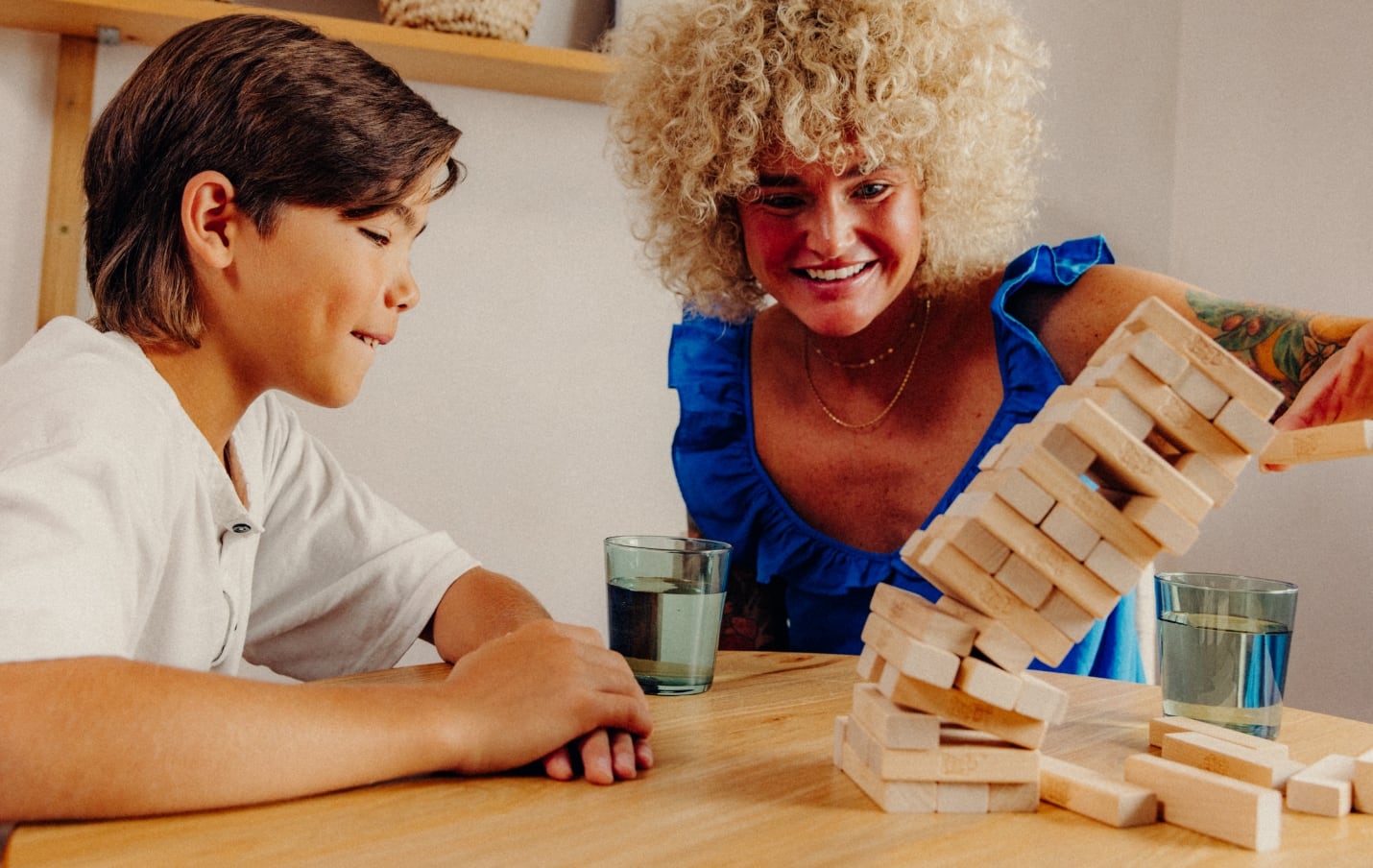
With a portfolio resulting in 2,600 homes and 620,000 square feet of commercial space, our team balances design innovation and constructability while striving for community excellence.

Rize
3204 – 1055 Dunsmuir Street
Vancouver, BC V7X 1L4
604 681 6723
[email protected]
rize.ca
Olo Homes
Sales Gallery
Coming Soon
PRIVACY POLICY | The developer reserves the right to make modifications to the information contained herein. Pricing, availability, dimensions, sizes, specifications, layouts, materials, facilities and amenities are proposed and subject to change without notice. Renderings are an artist’s interpretation only. This is not an offering for sale as an offering can only be made by disclosure statement. E.&O.E.
